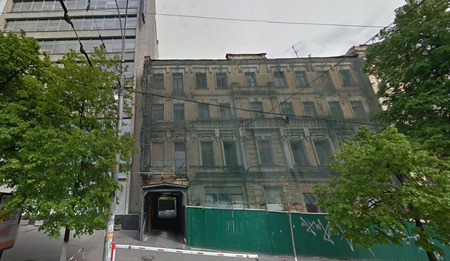Historic 19th-Century Estate for Sale in Central Kyiv
In the very heart of Kyiv sale a historic building constructed in 1888 has been put up for sale. Located at 39g Velyka Vasylkivska Street, just a five-minute walk from Khreshchatyk, the four-story Neo-Renaissance structure has drawn attention.
The property includes a basement and four floors. Despite its historical character, the seller immediately suggests the option of large-scale redevelopment. According to a preliminary project, the building could be transformed into an 11-level complex with underground parking. Its total floor area would triple — from the current 1,256 m² to 3,842 m². 
The listing appeared on a real estate agency’s website. The building has stood abandoned since the early 2000s and is now covered with protective netting, though it remains connected to city utilities and is owned by a legal entity.
The asking price for the property, together with its 735 m² plot, is set at $3.7 million. The seller emphasizes that the commercial premises on the ground floor may be particularly valuable, as in 2024 the cost per square meter in this location reached around $10,000.
The mansion was originally built for the Veredenko family, and the architect is believed to have been Romuald Tustanovsky. Over its long history, the estate changed owners multiple times, including several prominent Kyiv merchants. At different points, the ground floor hosted a barbershop, grocery shop, small stores, and workshops.
In 1941, two additional floors were added to the original two-story structure in a simplified architectural style. Experts believe this modification drastically altered the building’s authentic appearance and was the main reason it never received official heritage protection status.
Regional
Real Estate Kiev | Real Estate Vinnytsia | Real Estate Lutsk | Real Estate Dnepropetrovsk | Real Estate Donetsk | Real Estate Zhytomyr | Real Estate Uzhgorod | Real Estate Zaporozhye | Real Estate Ivano-Frankovsk | Real Estate Kirovohrad | Real Estate Luhansk | Real Estate Lviv | Real Estate Nikolaev | Real Estate Odessa | Real Estate Poltava | Real Estate Simferopol | Real Estate Rivne | Real Estate Sumy | Real Estate Ternopil | Real Estate Kharkiv | Real Estate Kherson | Real Estate Khmelnytskyi | Real Estate Cherkasy | Real Estate Chernihiv | Real Estate Chernivtsi |
 Historic 19th-Century Estate for Sale in Central Kyiv
Historic 19th-Century Estate for Sale in Central KyivArticles about Real Estate
